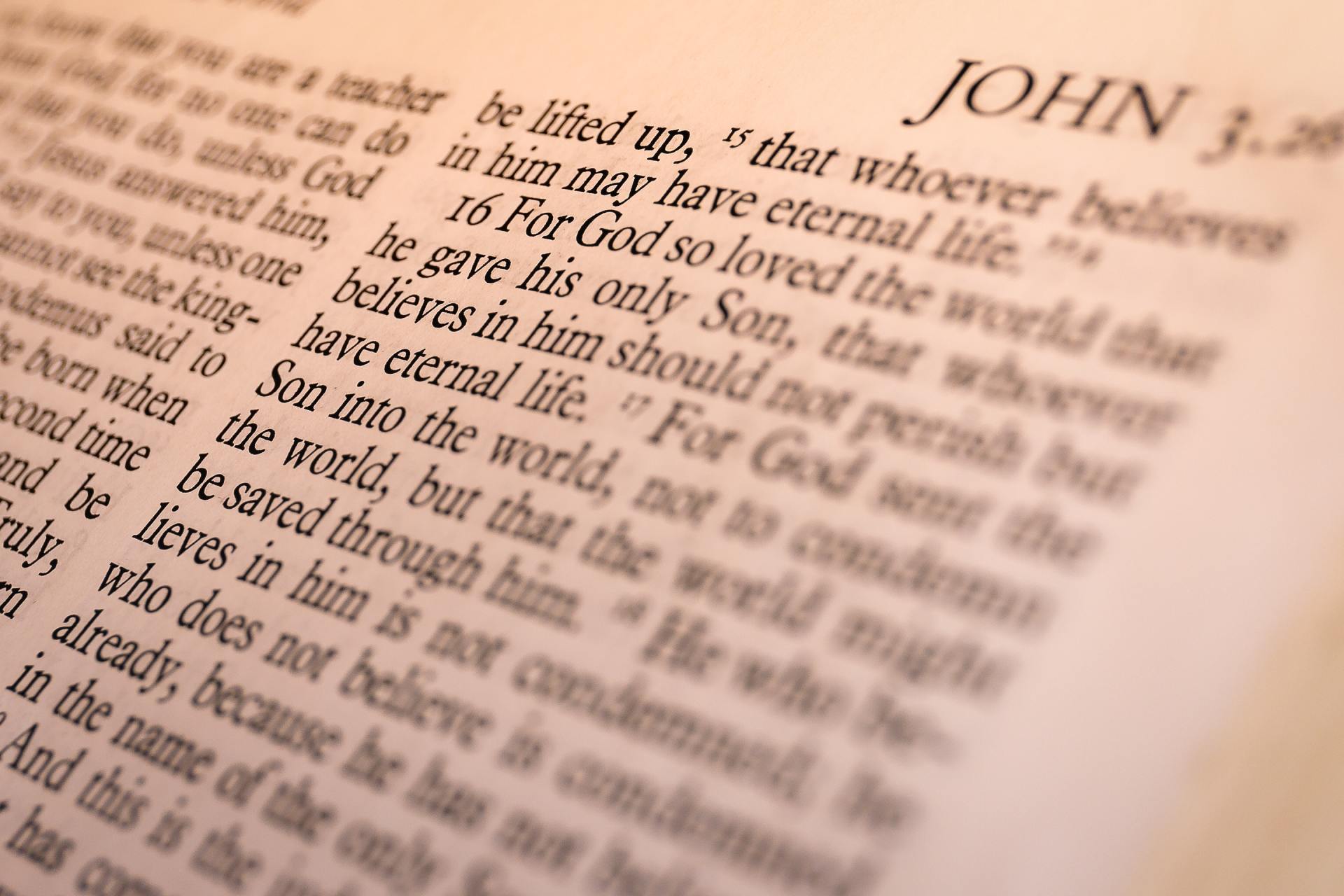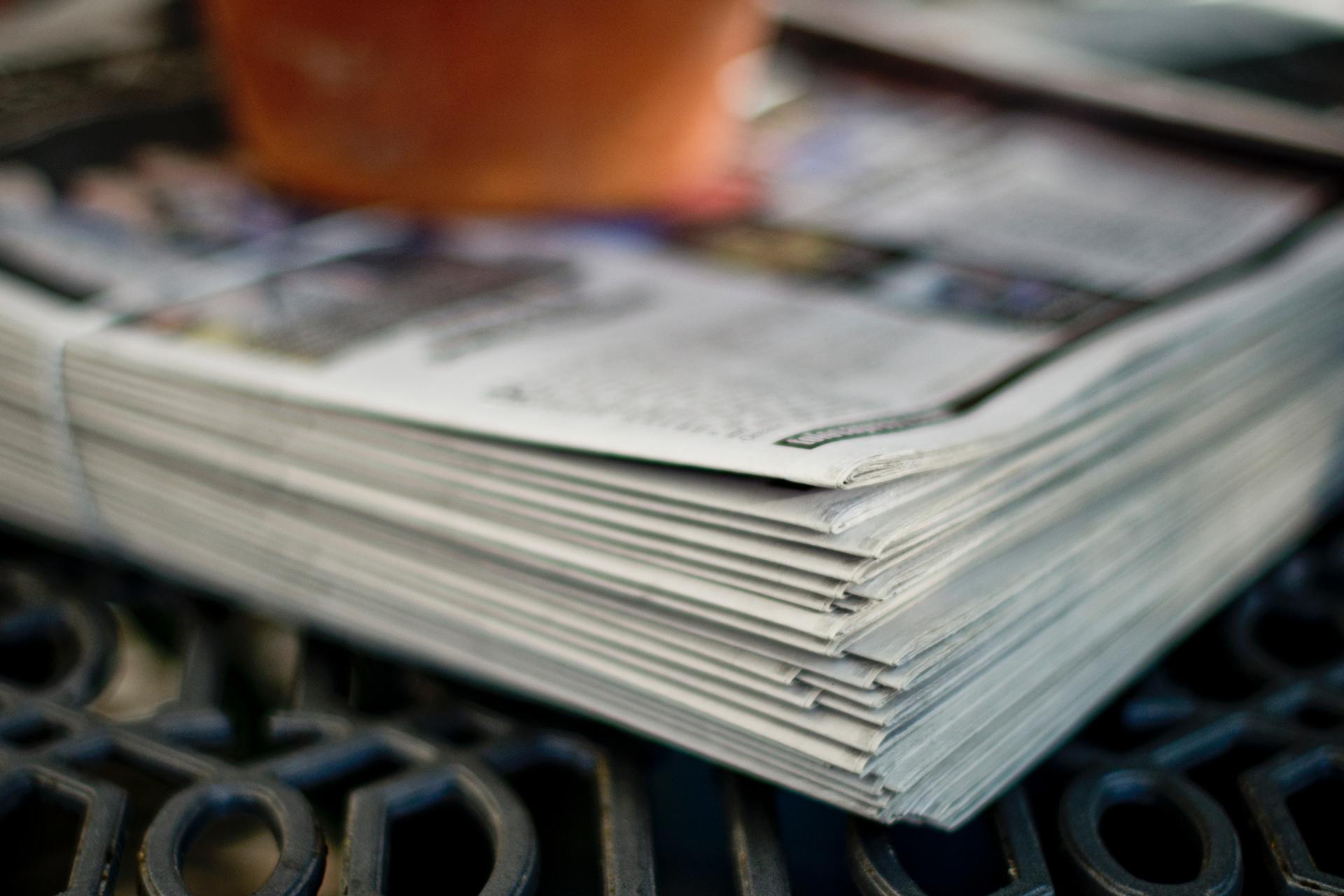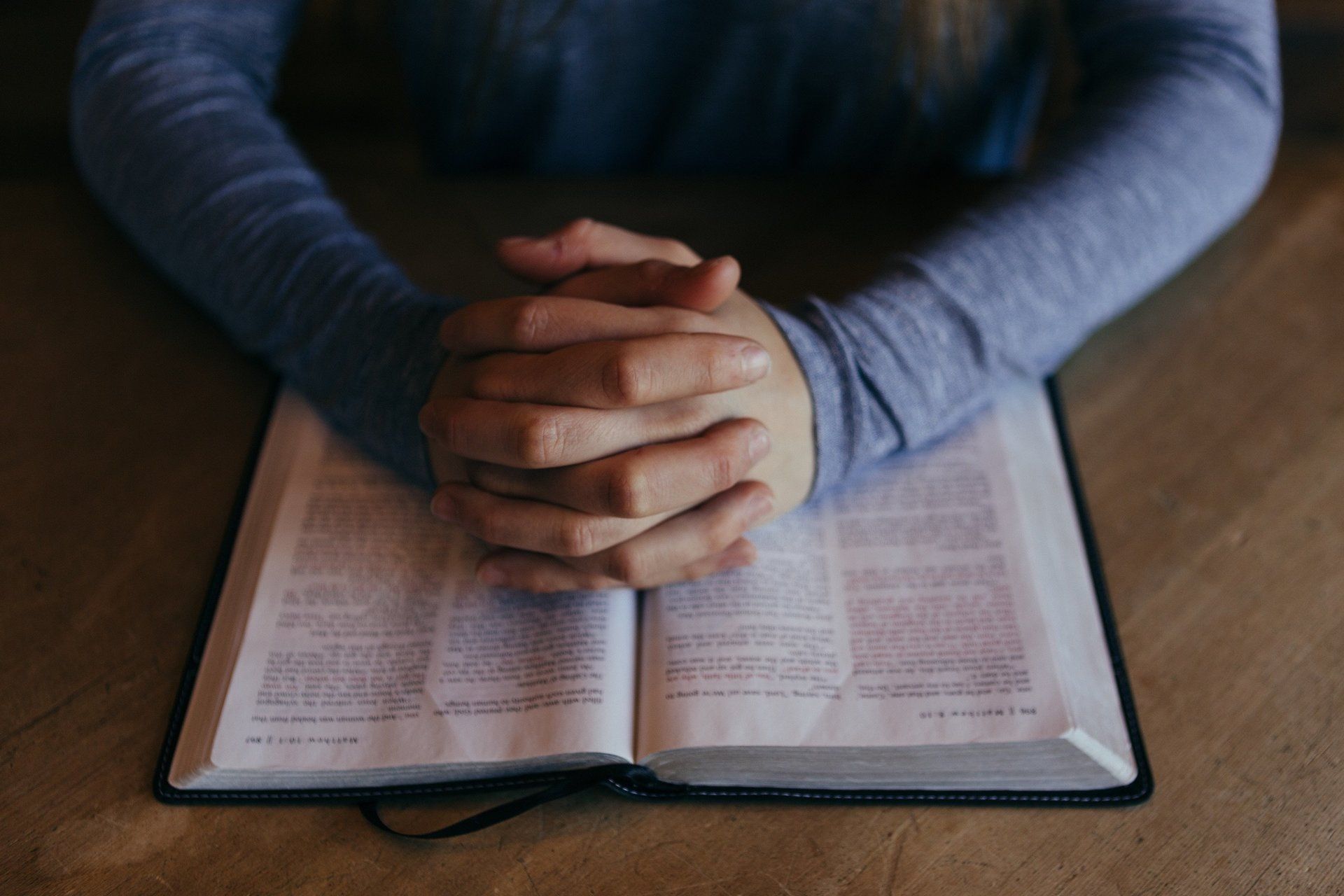About Our Parish
A Brief History
In 1923, when the property, on which the church now stands, was purchased, strict zoning restrictions forbid the building of anything but single family dwellings in the area. Since it would take two full years for these restrictions to be changed, Fr. Michael O'Halloran found it necessary to build a temporary church on a much smaller lot on Third Street between Coronado and Carondelet Streets. He built a small wood frame church for $5,000. The first mass was celebrated on Christmas Day 1923.
In 1925, a change in the zoning restrictions finally made it possible to begin construction on the new church. The contract for the construction was for $88,200. But the construction hit a major snag when digging began for the foundation. Instead of finding solid ground they found water. Fr. O'Halloran wrote in his journal that the land for which he had waited so patiently turned out to be a "regular swamp, unable to support the Church". Construction engineers decided that the only safe thing to do was to build the church on 150 concrete pilings, driven into the ground to a depth of twenty two feet at an added cost of $12,000. Perhaps it was providential, since this solution has helped the church survive all of the major earthquakes to hit in the area since it was built. The church was ready for occupancy in the fall and Fr. O'Halloran celebrated the first mass in this church on October 31, 1925. The church was formally dedicated by Archbishop John J. Cantwell on November 25, 1926.
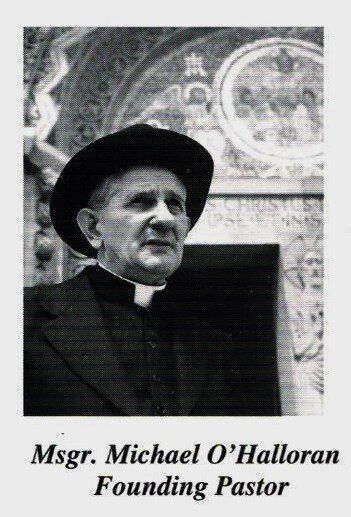
The Architecture
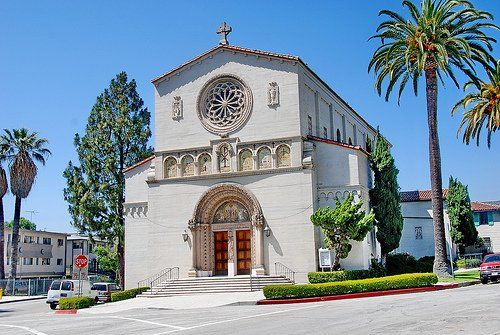
The church is built in a classic Italian Romanesque style and was designed by Architects Henry Carlton Newton and Robert Denis Murray. Although Newton was a structural engineer, it was Newton who justified the use of poured concrete which would have been unknown to builders in the middle ages. In 1939 Murray wrote about his use of this material and cited its plasticity and its strength. He also called attention to the beauty of exposed concrete. Cast in place, concrete walls and details could be very effective. He particularly noted that when the impression of the wooden forms was left exposed so that the grain of the boards a pleasing surface resulted that was not the effect of stone but something entirely new. The church is almost entirely concrete --even the beams in the roof which are painted to look like wood. The use of poured concrete instead of the usual heavy masonry made it possible to lighten the load on the pilings under the church by creating hollow spaces in the walls.
The Art Work
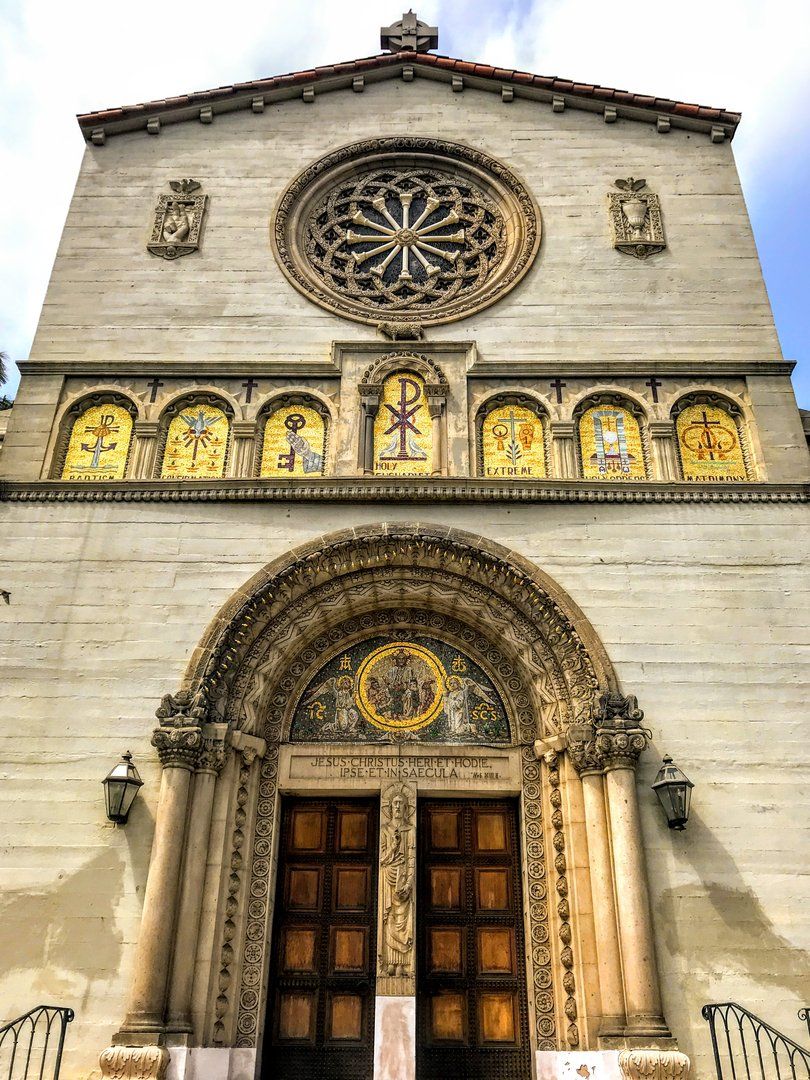
The figure of Christ in the center post of the main door was carved from volcanic tuffa stone by S. C. Scarpitta. It is both Romanesque and Art Deco in style. Just inside the entrance in the ceiling of the vestibule are sculptures of the creation of man and woman. The light sconces beneath the stations are sculptures which represent the sacraments. Originally there were only two statues in the church and those are the beautiful marble statues of Joseph and Mary in the side chapels. They are set against a background of marble made of four panels cut from the same slab and arranged so that the veins in the panels mirror one another.
Probably the thing for which this church is most famous are its dazzling mosaics. Across the facade of the church are seven mosaics of Christ welcoming the children flanked by guardian angels. The mosaics along the side walls of the church depict the stations of the cross completed in 1933. The most awe inspiring work is the 2700 square foot mosaic in the apse of the church completed between 1955 and 1956 the central figure is the gilt wood carving of the crucified Christ flanked by angels holding chalices that catch his precious blood. The figure on the right is John the Baptist under which is the inscription "Behold the Lamb of God, He must increase, I must decrease" On the left is St. Peter with the inscription :Lord you know all things, you know that I love you" Between these figures is a pastoral scene which includes "the sheep who goes astray". Above the crucifixion scene are depicted the choirs of angels and finally a dove the symbol of the Holy Spirit crowns the work above the altar.
The Nave
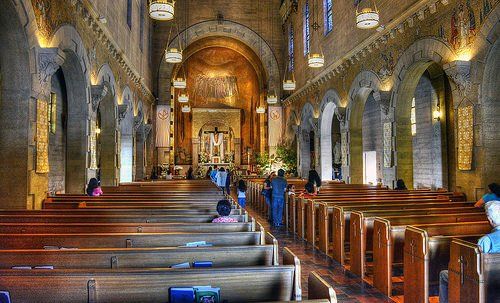
The interior of the church is filled with works of art in marble, mosaic and glass. Along the walls is the Way of the Cross in mosaic. The Way of the Cross, popularly known as the "stations" is a devotion attributed to St. Francis of Assisi. It's origin is the custom of walking the Via Dolorosa in Jerusalem and stopping for prayer at spots where certain events were supposed to have occurred. The light sconces beneath each of the stations depict the sacraments. The side chapels dedicated to Mary and Joseph contain beautifully carved marble statues. The backgrounds are made of marble sheets cut from a single slab so that the veins in the four pieces mirror each other.
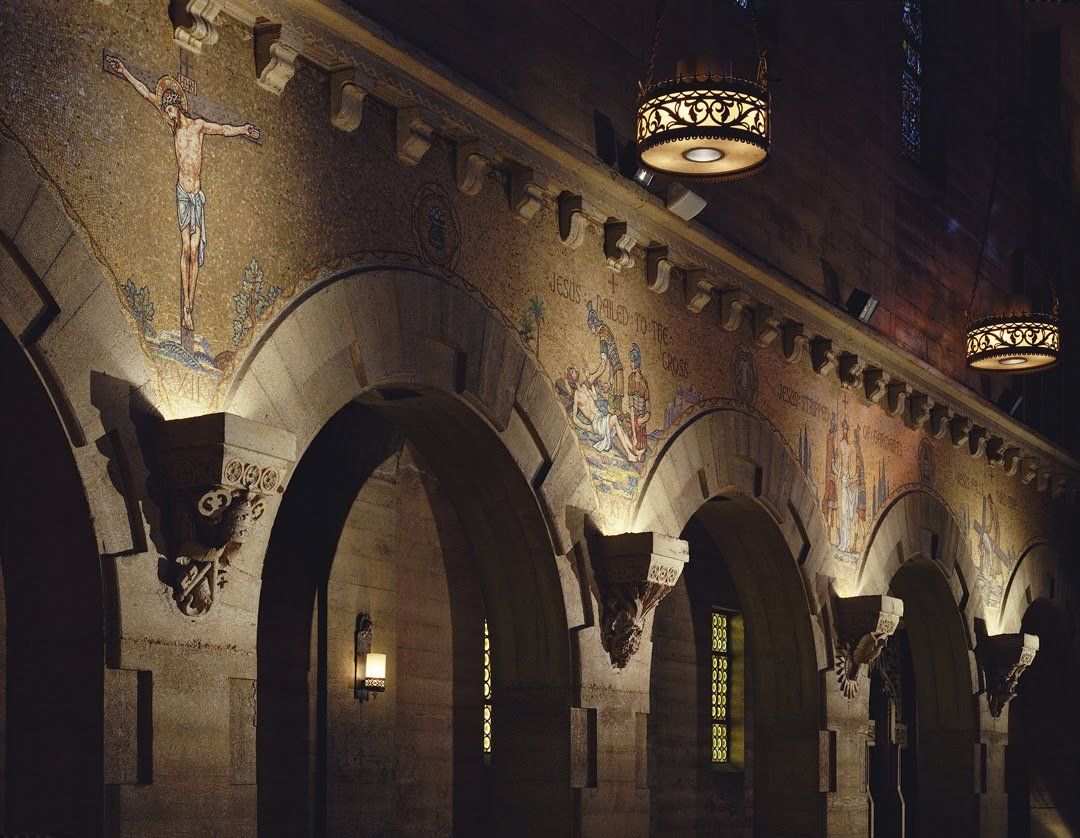
The rose window over the choir loft and the two in the side chapel were installed when the church was built. The clerestory windows are, from the east front around to the west front: The Creation, The Fall and Promise of Redemption, The Annunciation, The Nativity, The Finding of the Child Jesus in the Temple, The Meeting of Christ and John the Baptist, The Giving of the Keys to Peter, The Raising of Lazarus, The Holy Eucharist, The Resurrection, Jesus Appearing to Thomas, The Descent of the Holy Spirit upon the Apostles.
Precious Blood Church 99th Anniversary
1923-2022
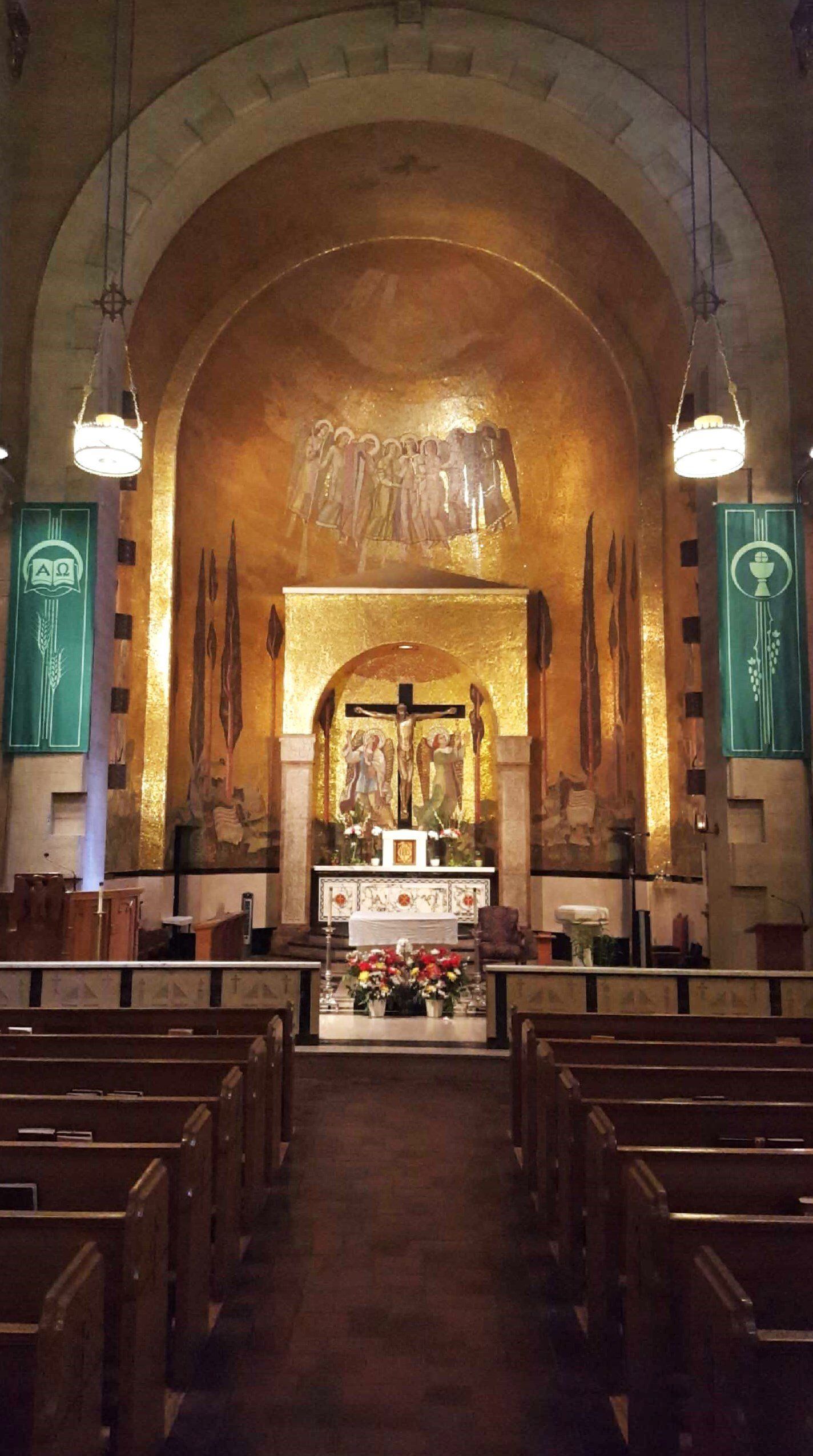
Pastors
Msgr. Michael O’Halloran
1923-1970
Msgr. Carl Gerken
1970-1973
Rev. John Fallon
1973-1992
Rev. Jeff Steffon
1992-1994
Rev. Philip Kavanaugh
1994-2000
Rev. Paul Brogan
2000-2004
Rev. Melchor Villero, MJ
2004-2010
Rev. Manuel Gacad, MJ
2010-2017
Rev. Percy Bacani, MJ
Pastor
2017-2022
Rev. Crespo A. Lape, MJ
2022-present

